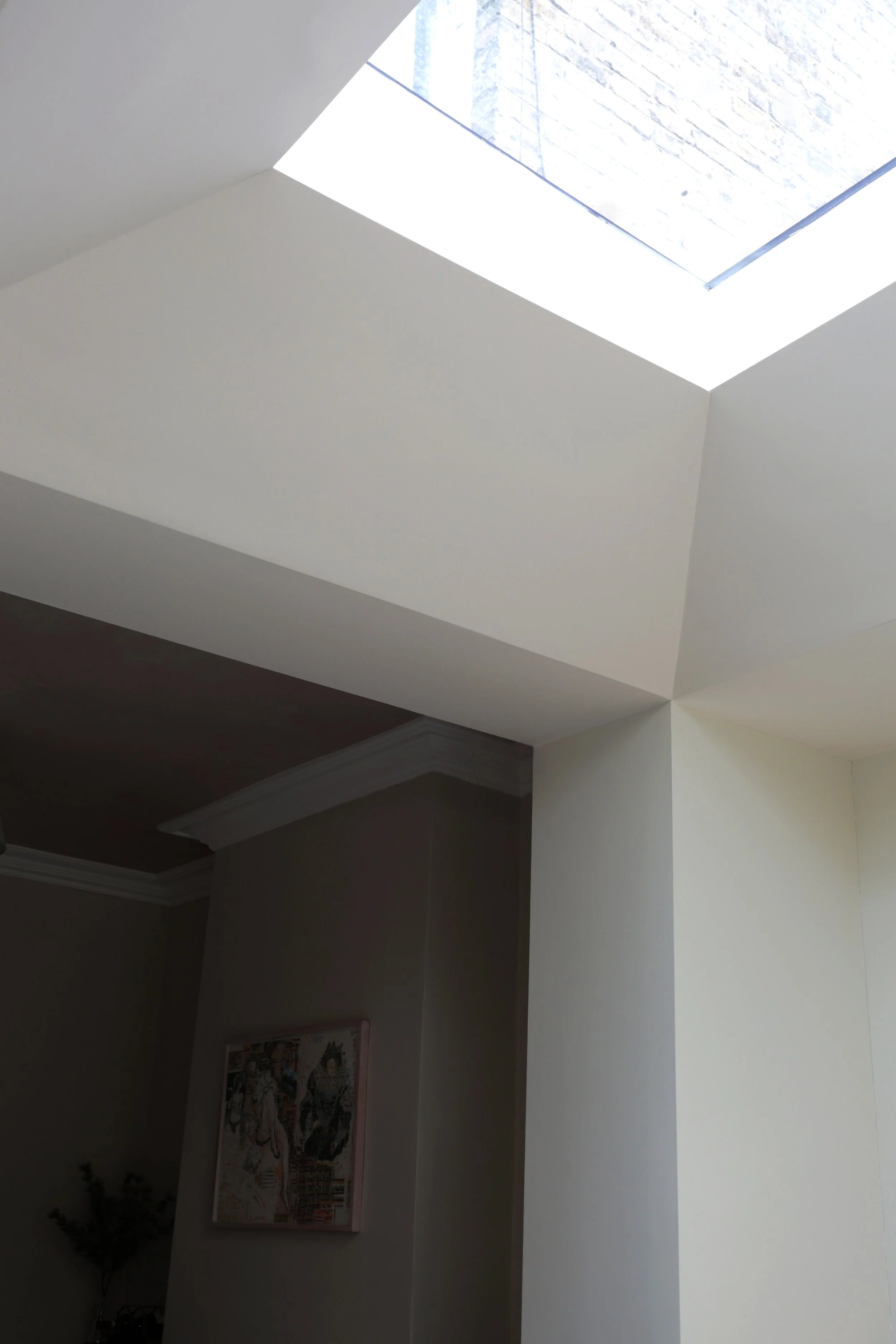Gorlestone Road
Period: Victorian
Location: Tottenham, London
Client: Private
Sector: /
Date: 2019
A black brick extension bridges the gap between a victorian terraced house and mid century council block opposite (seen reflected in the glazing). The extension accommodates an open plan kitchen, dining and living room for a young family. The design avoids a ‘dead end’ so that family and friends can circulate through the rooms. A splayed skylight above the dining room gives a sense of simple grandeur and anchors the table.
Rear Extension
Open plan kitchen, living and dining room
Bespoke joinery
Detailed kitchen drawings
Planning application







